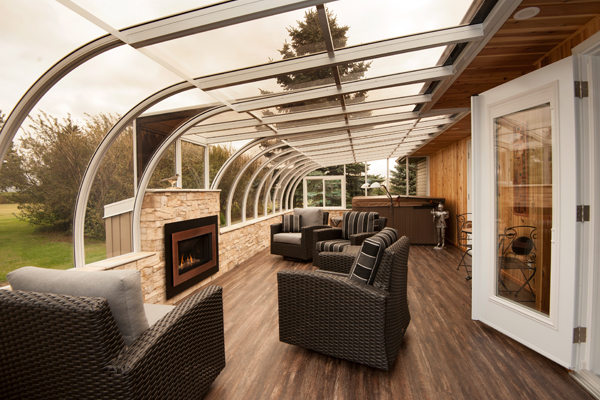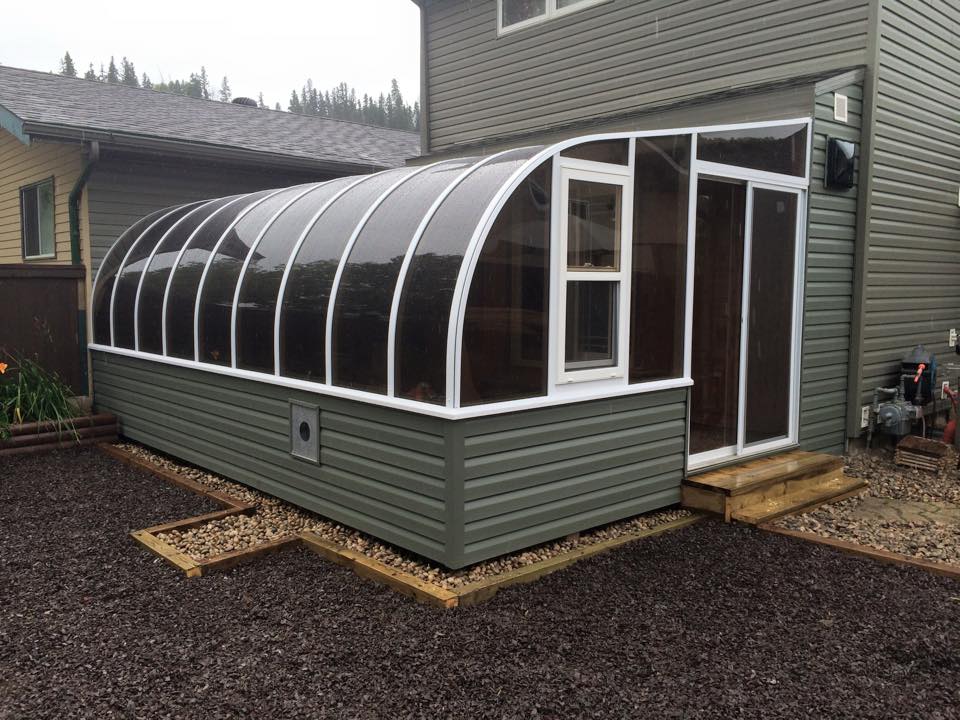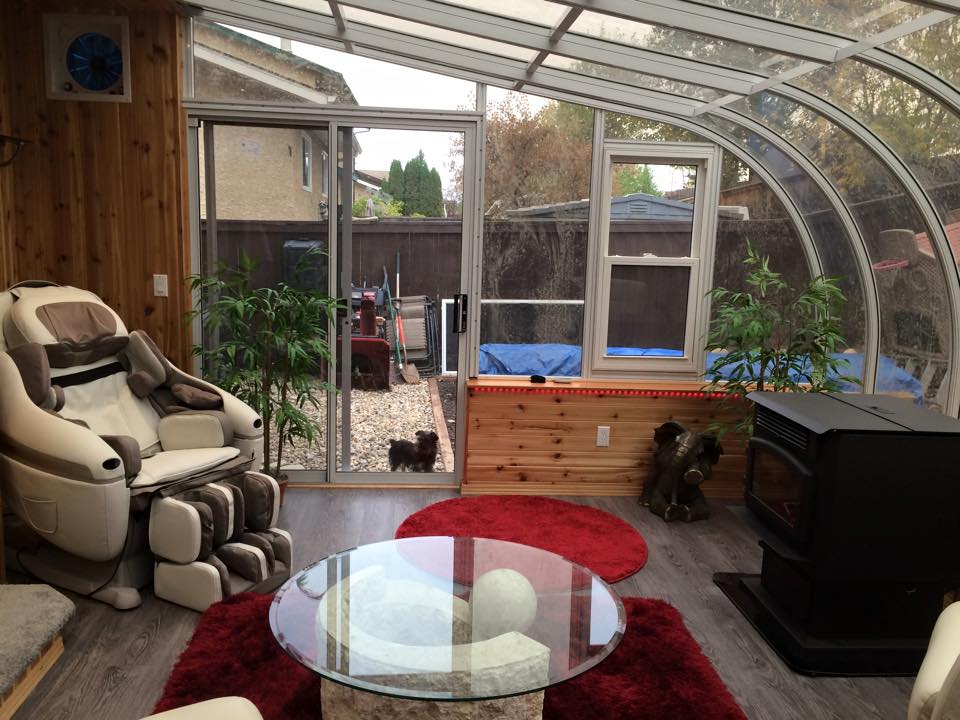All of our products are manufactured directly for you, the customer. Our Do-It-Yourself (DIY) kits come with all materials and an instruction booklet describing how to properly assemble your new product. Some kits even come with an installation video. Our DIY kits are perfect for the home handyman!





