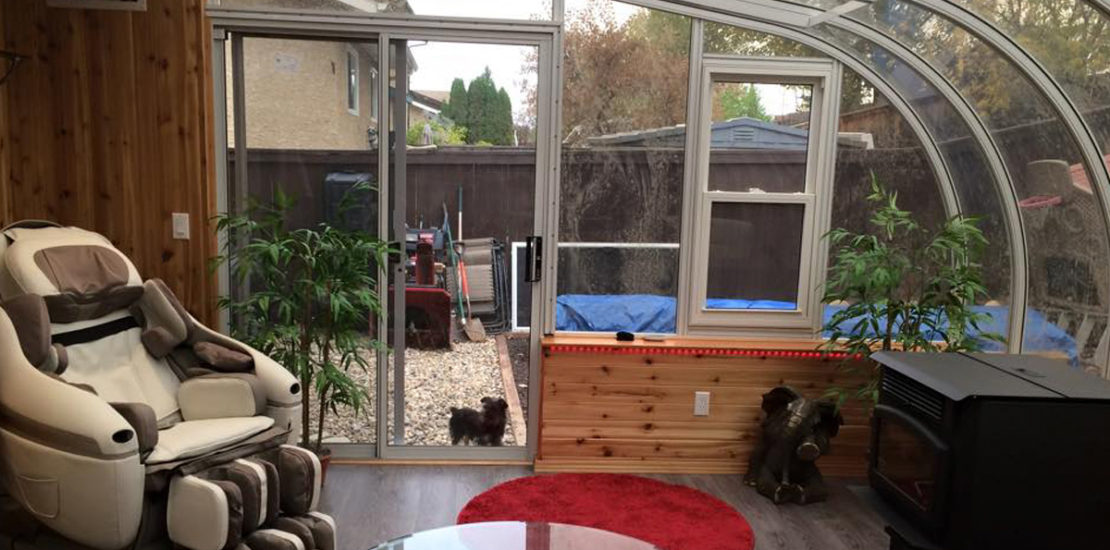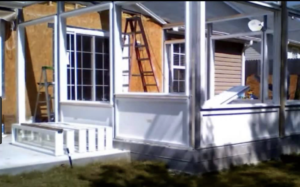
Sunview Solariums DIY kits
At Sunview Solariums we offer Our Do-It-Yourself (DIY)sunroom kits. They come with all materials and an instruction booklet describing how to properly assemble your new product. Some kits even come with an installation video. Our Sunview Solariums DIY kits are perfect for the home handyman!
 Few things are more important to installation than correct measuring. It is important to spend as much time and as many resources as necessary to obtain measurements accurately and to be able to communicate them to Sunview and to your installers (pictures along with sketches are also highly recommended).
Few things are more important to installation than correct measuring. It is important to spend as much time and as many resources as necessary to obtain measurements accurately and to be able to communicate them to Sunview and to your installers (pictures along with sketches are also highly recommended).
To assist in measuring, Sunview has worksheets available of typical solariums available for you to use as a template when measuring and designing your custom outdoor project. The worksheets can be obtained by contacting Sunview Solariums
Specific Measurements Required To DIY Your Sunroom
The measurements that Sunview requires for most projects are as follows:
- Length: The distance from one gable end to the other.
For projects placed on a pony wall: we want the distance from plywood (or shiplap sheeting) to plywood.
For projects without a pony wall: we want the distance from the outside of the 2 × 6 ledges that the solarium mounts onto. - Rafter Projection: The horizontal distance from the ridge connection to the plywood sheeting on the pony wall. This is the horizontal length of the rafters.
- Height at Ridge: The distance from the top of the pony wall, or 2 × 6 ledge, to the top of the ridge ledge.
- Gable End Projection: The distance from the exterior wall of the house to the sheeting plywood on the front pony wall. This distance must be checked for both gable ends.
- Pony Wall Height: The distance from the floor to the top of the pony wall if necessary.
- Square of Plan: Check to ensure that the diagonal distance from corner to corner of the pony wall, or 2 × 6 ledge, is equal, plus or minus ¼-inch (6mm).
- Ridge: If the solarium ridge is to be connected to the building fascia board, check the size of the fascia and structural soundness.
Note: Sunview will allow for mounting a 2 × 4 ledge between the solarium frame and the building. This ledge is generally covered in flashing and painted to match; this is done on site and supplied by the installer. - Gable Ends: 2 × 8 framing against the house wall is required to provide a weather-tight seal. This framing is generally covered in flashing and painted to match; this is also done on site and supplied by the installer.
Engineering and Permitting Requirements
Most projects will require a building permit, you can count on the Sunview team; we have been designing and building Sunrooms since 1990 and have supplied products into all parts of North America. We have extensive experience working with local engineers to ensure that the products we supply will exceed your local building code requirements. This expertise will ensure that your Do-It-Yourself project will run as smoothly as possible.
If you find that you don’t want to assemble and install your Sunview product, then all you have to do is provide us with a few simple measurements to start and one of our skilled team members will take your project the rest of the way!

